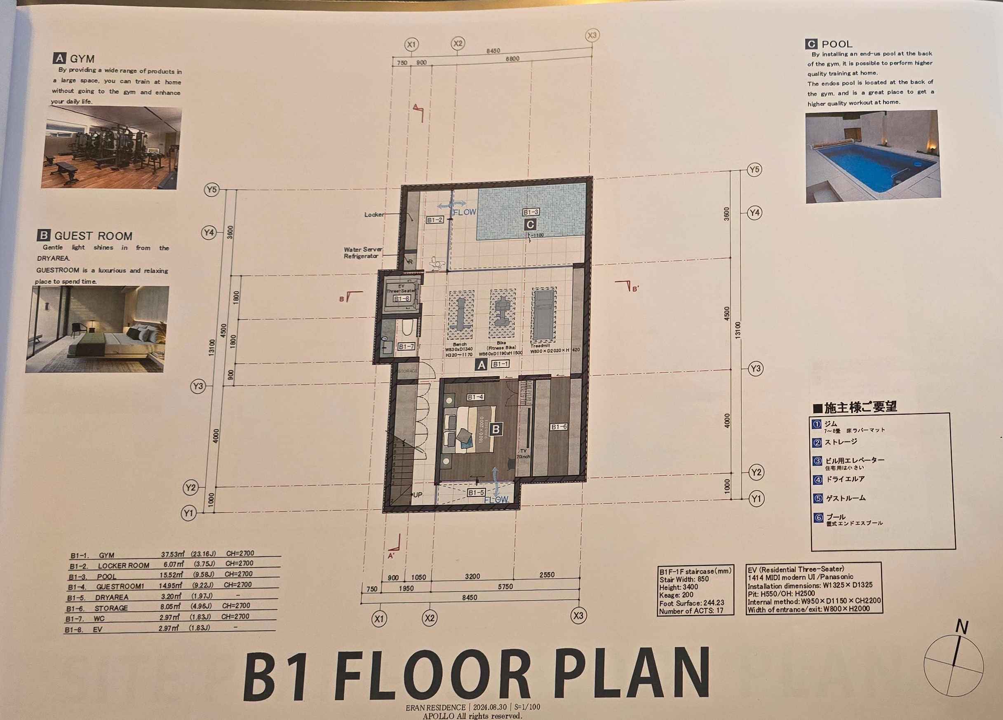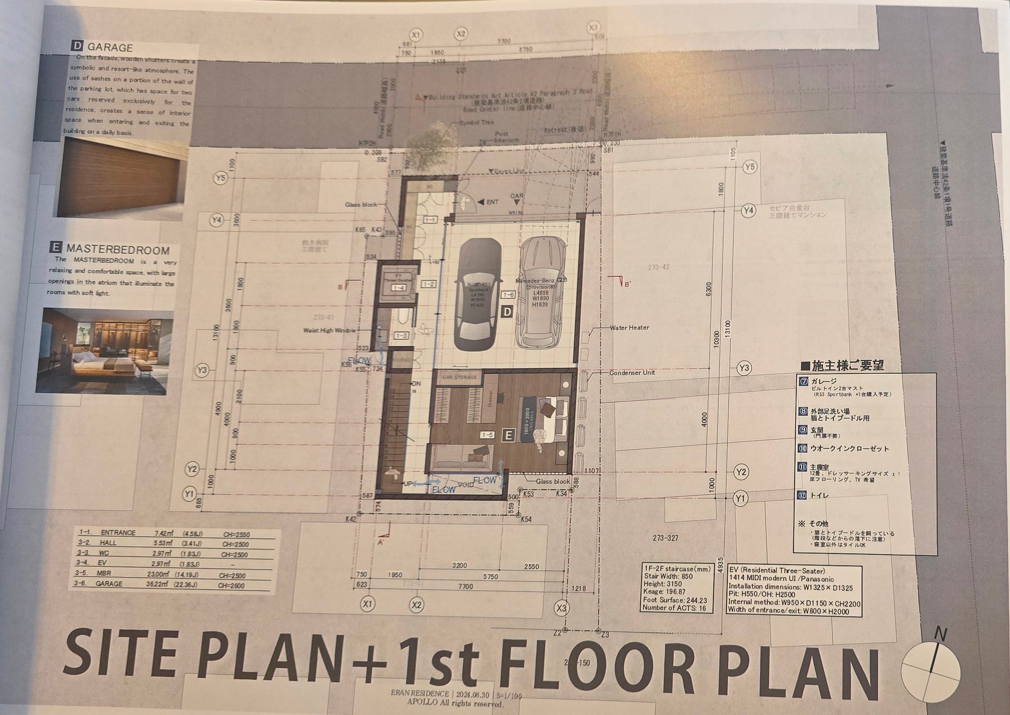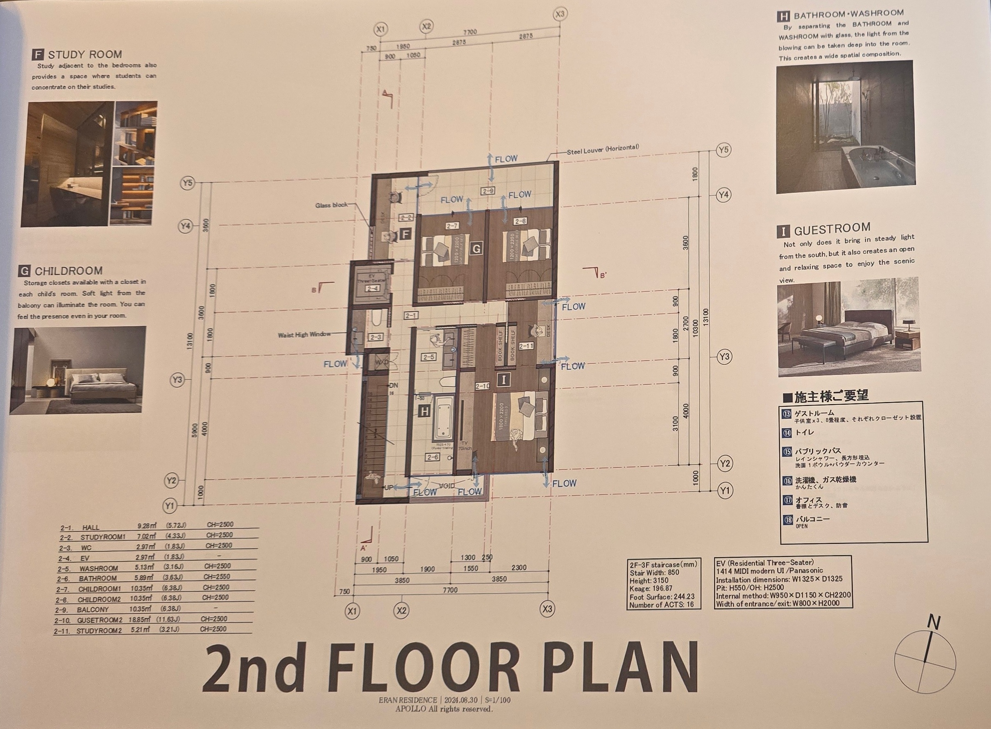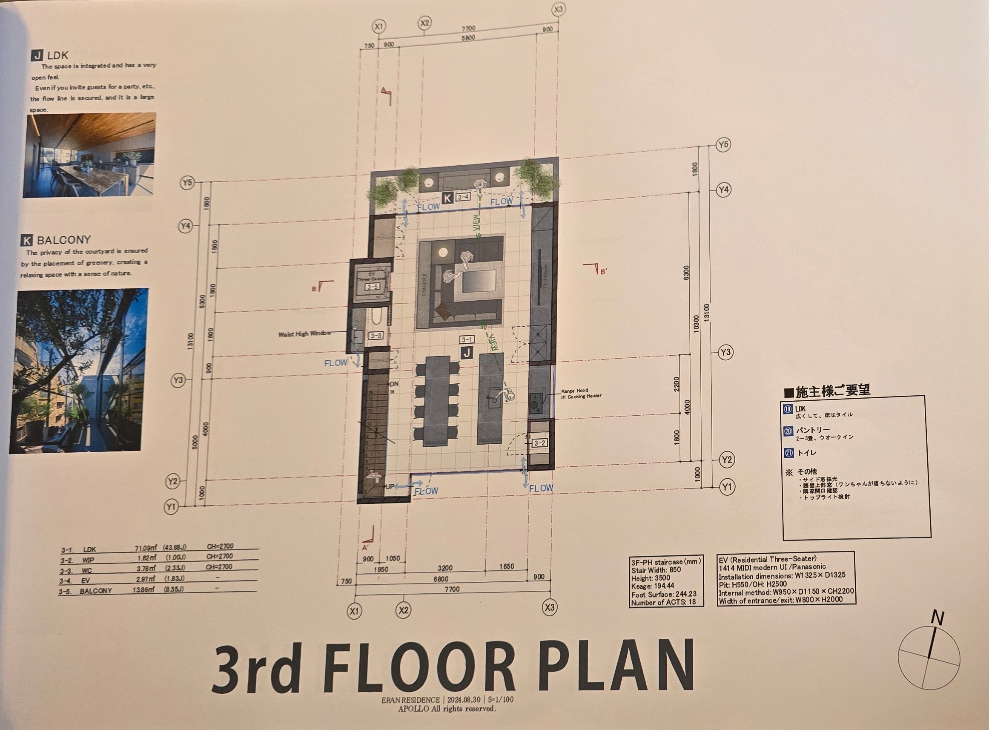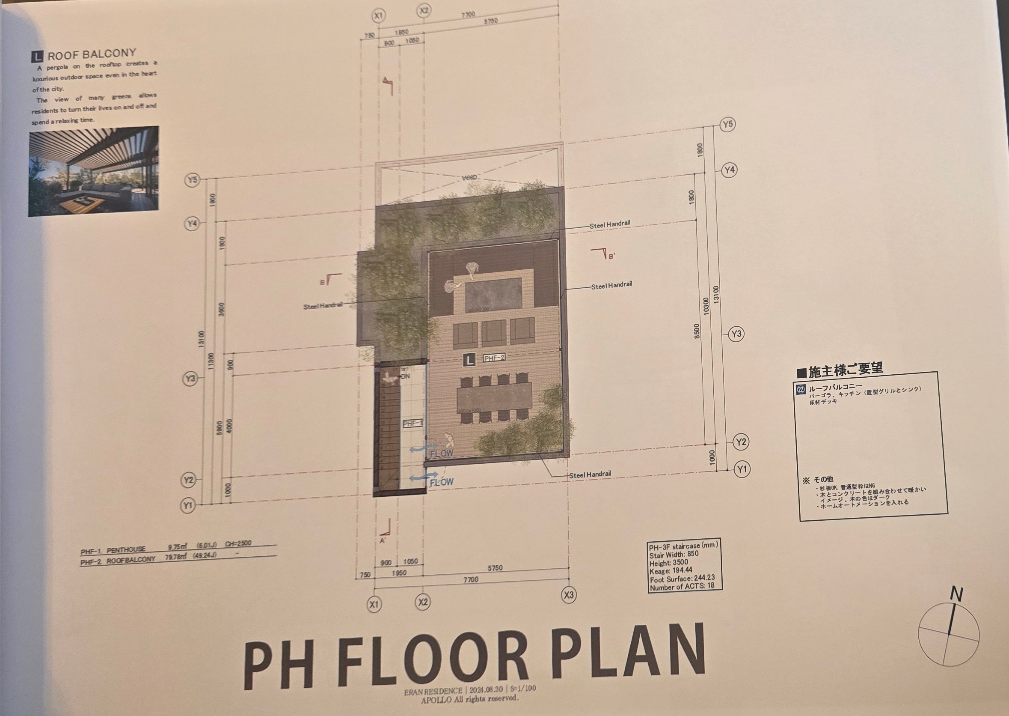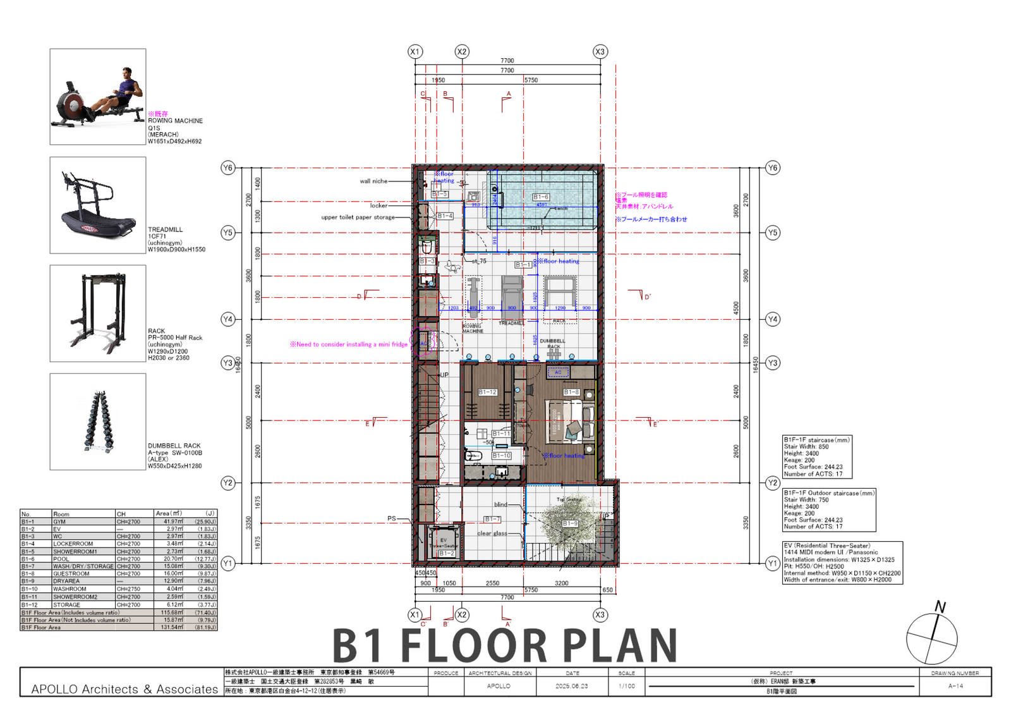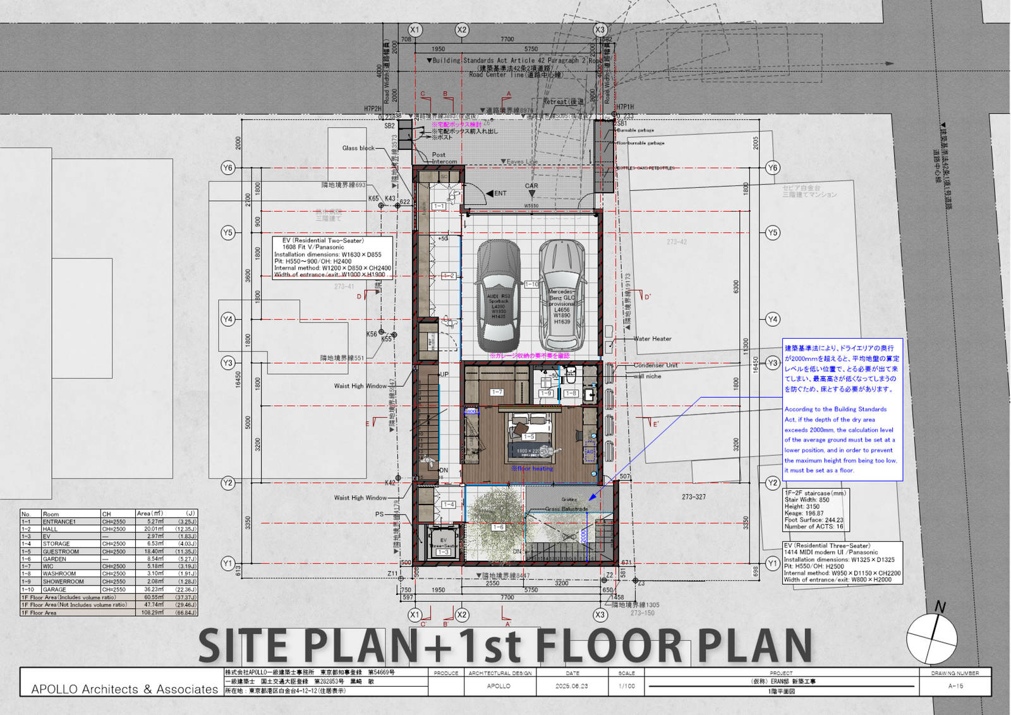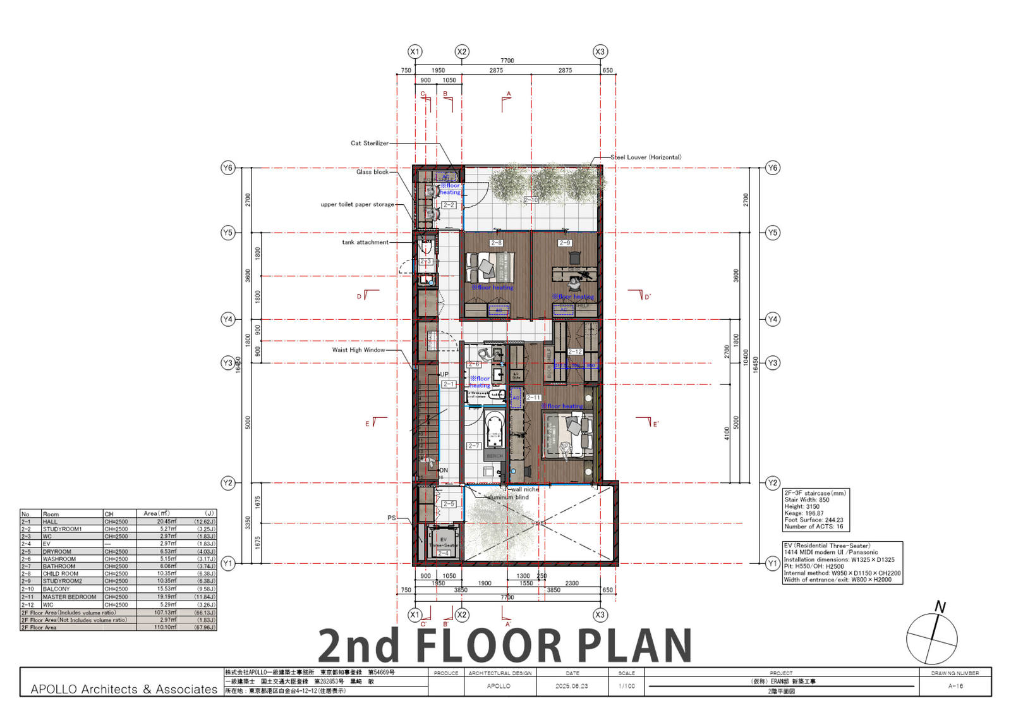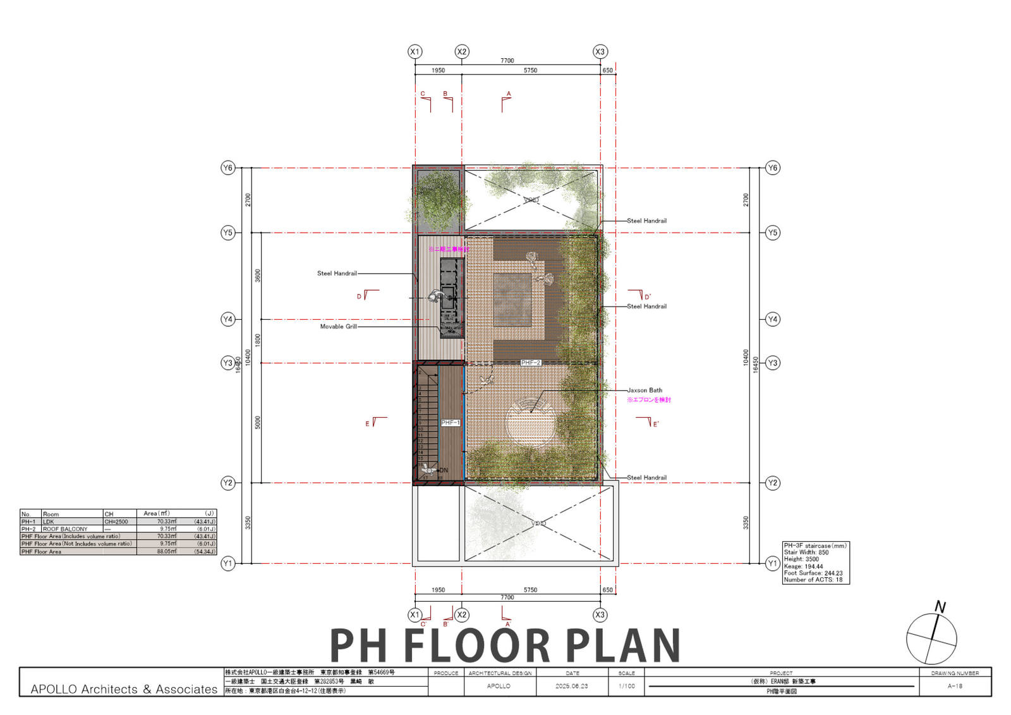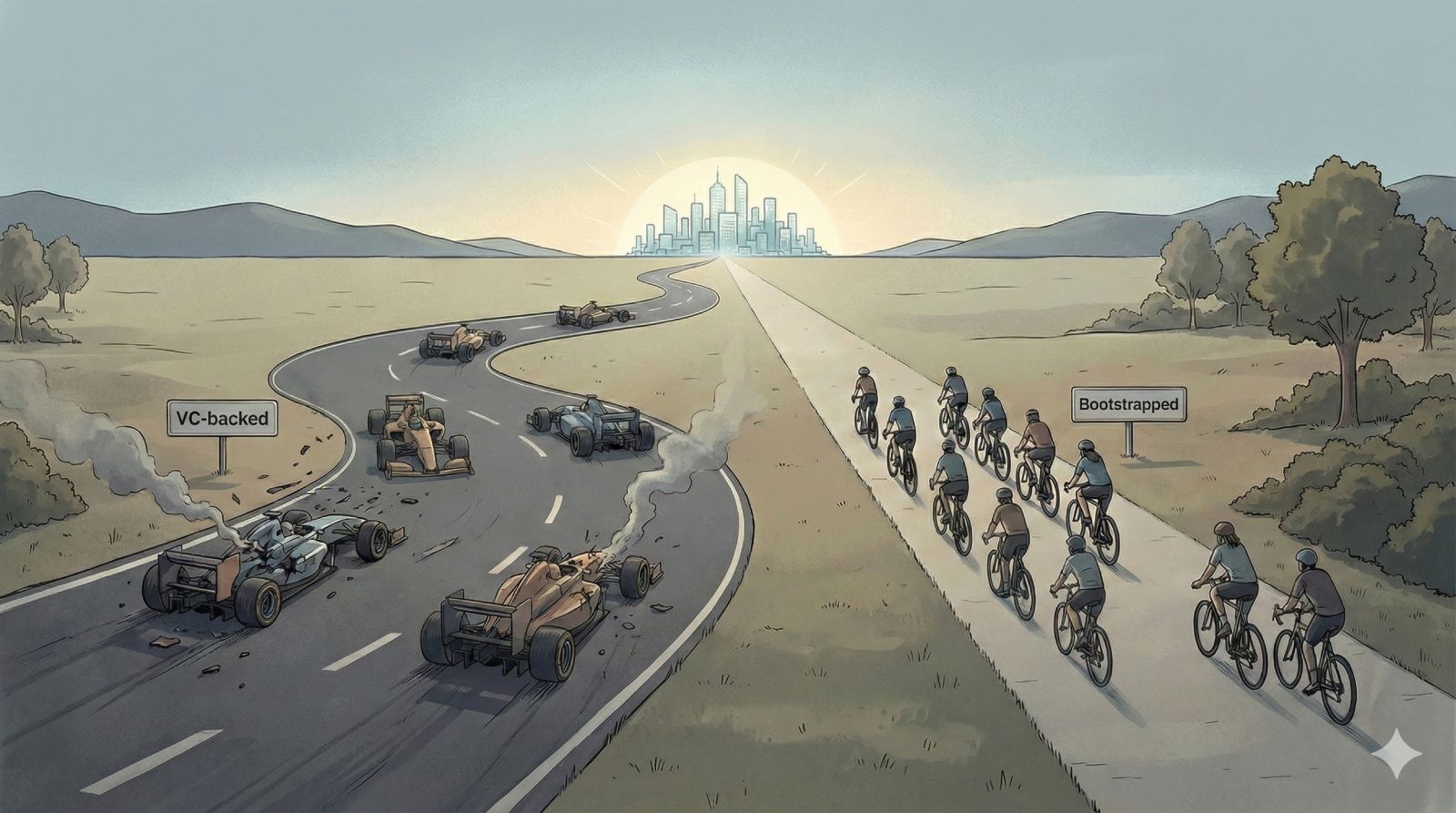After years of renting in Tokyo, we decided to build our own home from scratch – a road less traveled for most foreigners. What followed was a crash course in Tokyo zoning law, architecture, negotiation standoffs, and spatial Tetris.
Following a business exit in 2024, our lifestyle hasn’t changed much aside from flying business instead of economy when visiting family. But there was one place where I felt it would be worth taking advantage of our current financial situation – our living space.
We’d been renting for a couple of years in Tokyo, and while it was a nice place in a nice neighborhood, it came with a host of compromises. From poor storage and outdated finishes to a weird layout and barely usable parking, it wasn’t working. I also work from home – meaning this is where I spend 80-90% of my time.
We started entertaining the prospect of upgrading by buying a house – a place of our own where we can customize it to our exact needs.
Why Build A Custom House Instead of Buying
We started with the intention of buying, which is both simpler and more immediate.
After a few house tours we were noticing a pattern – At the higher end, Tokyo homes are custom-built to the original owner’s tastes, and not in a good way. One very nice house we saw, had a giant bath in the bathroom, that can fit 8-10 people…
After the fifth or sixth tour, it became obvious: buying would mean a significant compromise. And if we were going to make an investment at this price point, that’s a tough pill to swallow.
That’s when we started seriously looking at the alternative: buy a plot of land and build a custom-house with minimal compromises.
Note:
Many detached homes in Tokyo are built new rather than sold second-hand – mostly because Japanese houses depreciate rapidly rather than increase in value (mostly due to earthquakes and updated building codes).
As a result, a house that is 25-30 years old might get demolished and the land sold without a house on it, as the house is worth basically nothing at that point. But in the in-demand areas in central Tokyo, finding suitable land is still a challenge.
The more we dug into it, the more it made sense. Not only could we get exactly the layout, design, and flow we wanted, but the economics were surprisingly sane. Building new gets you more for your money – but costs more in time loss and patience.
This wasn’t about asset appreciation. I don’t think really think of a primary residence as an “investment” in the financial sense. It was an investment in lifestyle, and daily quality of life.
So we started looking around at land to purchase, while still viewing houses.
Sourcing and Closing on a Plot of Land in Central Tokyo
There’s quite a few factors that make a plot of land desirable in Tokyo, some of which are quite unique to the city itself.
There’s the obvious parts –
- The size of the plot – we were looking for +120sqm (which is considered a good size in Tokyo, where houses are built very close to one another with little side setbacks).
- The location – In a quiet, residential neighborhood.
- Accessibility – Walking distance to central train lines and everyday shopping.
- The shape of the plot – there’s definitely some uniquely shaped plots in Tokyo. The most square it is, the easier it is to build a house on it.
And then the less obvious stuff –
- Zoning and building allowance – Depending on the zoning the plot is in, you have varying allowance for plot area utilization (BCR – building coverage area), and built living area (FAR – floor area ratio). There’s an excellent video on zoning on Youtube, if you want to learn more.
- The slope of the plot – Tokyo has many hills, and a sloped plot is more difficult to fully utilize.
- The width of the road – And the amount of road exposure. Tokyo’s residential streets can get very narrow, which makes maneuvering with a car difficult (relevant because we already had a car).
- Leasehold vs. freehold – which means whether you have perpetual rights to the land, or you are leasing it from the owner. Freehold is obviously preferred, but typically comes at a premium.
I became quite good at sniffing out potential deals on the real-estate websites such as Suumo. After visiting 6 or 7 plots, we had a good selection between 3 we liked for different reasons, each with its own compromises.
One of those stood out to me for pure convenience – just 2 minutes walk from a train station that connects to several places we visit often. Despite quite a narrow road in the front, we decided this is the one.
The purchase process was very straightforward, and we had the signed contract within the week.
Shortly after we started the architect search (more on that below).
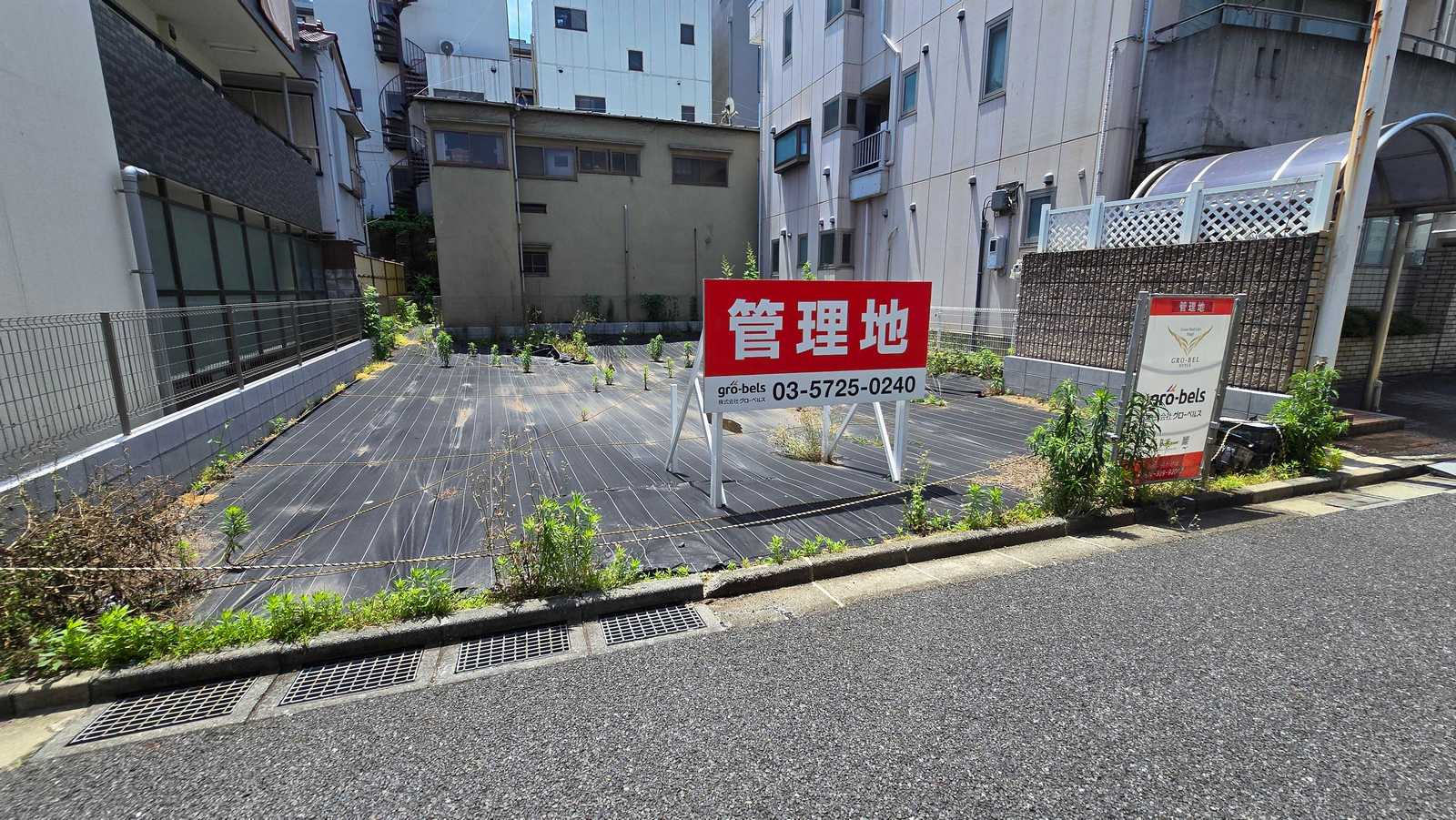
Standing on-site a few weeks later, after visiting a nearby vet for our cat, something caught my eye. Behind our plot was a small, run-down house.
It looked… abandoned and in disarray.
And that’s when a weird thought crossed my mind:
“What if we could buy that too?“
Being Greedy And Getting Away With It?
The original plot was great. More than enough to build a spacious home by Tokyo standards. But standing there one afternoon, inspecting the site, I noticed something.
Tucked directly behind our land was a house. “House” might be generous. It looked half-abandoned – windows boarded with black shutters, exterior peeling, no signs of life, and no road access either (it was trapped between our plot and a tiny alley). I started having thoughts – if only it would go on the market and we could get it, it would be amazing.
Here’s an overhead diagram of the positioning of the plots:
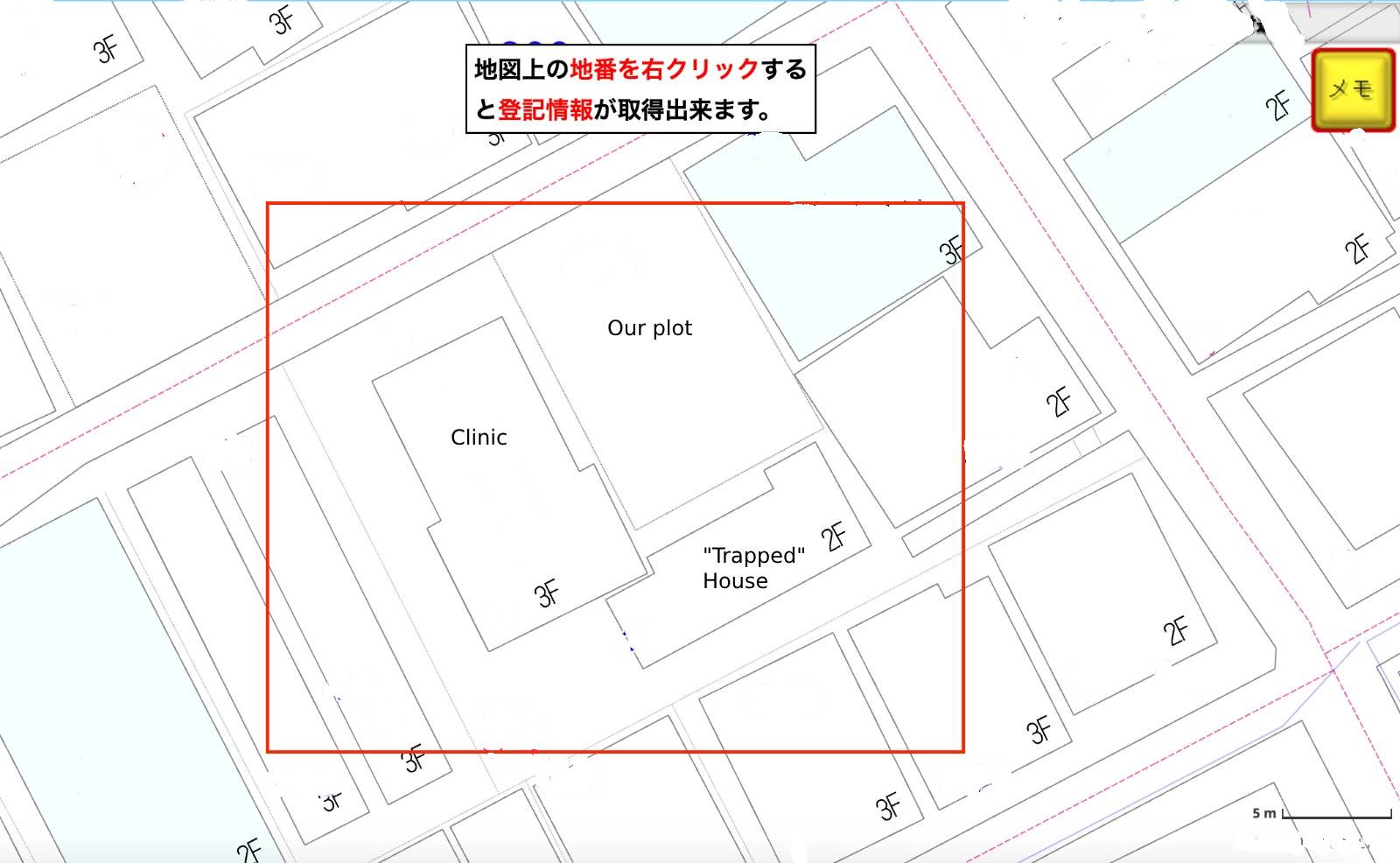
On a whim, I asked our realtor to dig around. Who owns it? Would they sell?
It took a couple of weeks to identify the owner – who apparently was the doctor running the clinic next door, that was using it mostly for storage. Our realtors reached out, and surprisingly, he was open to selling. Even better, since it had no road access – the only way it’s usable is as an extension to our plot. Which means we’re the only possible buyer.
Negotiations went quick. Within a week, we’d agreed on a really good price. Everyone seemed aligned. Now all that remains is signing the contract.
I had notified our architects, who gladly incorporated the additional plot into the plans, allowing us to have an inside-outside courtyard / garden area, and additional functional areas.
“I’m a genius”, I thought.
Turns out that I was celebrating prematurely.
Eight Months of… Nothing
After the initial verbal agreement between our realtors and theirs, progress slowed. Then stopped.
- Deadlines came and went, casually ignored.
- Various excuses as to why this is not the right time (from “it’s tax season” to “there’s a holiday coming up”).
- Lack of clear process on how to proceed.
I entrusted this to our realtors, and we had plenty of time.
But as the weeks stretched into months, it became clear that we had an issue.
The Seller:
An older doctor. Which, in Japan, comes with a stereotype – wealthy, self-important, stubborn. Thinks they’re always right. Unfortunately, this was not the exception to the rule.
We could only speak to them through our realtor, who would then speak to their realtor. No direct communication was allowed.
Ironically, we even moved into an apartment just two buildings over from the plot – becoming neighbors with the good doctor – but still, direct conversations were off-limits.
As the delays dragged on, our realtors gave up. I was close to doing the same. Redesigning the house at this stage would mean serious time and financial setbacks.
But something about it didn’t sit right. The seller had verbally committed. We had planned in good faith. And frankly, this was where being a foreigner worked in my favor – I was willing to push harder than what’s considered polite in Japan.
Bringing in the Big Guns
I consulted ChatGPT (naturally) and confirmed what I suspected: time to escalate. I hired a lawyer. A very polite, very Japanese lawyer – but a lawyer nonetheless. Someone whose job was to cut through ambiguity.
Turns out, there was a real legal basis: tort damages. We had designed our home under the assumption of this deal closing, based on months of verbal assurances. That carried weight.
Once the lawyer stepped in, things started moving – not fast, but predictably. Communication became clear. Replies came in days instead of months. I doubt it was the legal threat itself; more likely, it was the presence of someone who spoke the language of formality and consequences.
There was one last catch: in exchange for selling us the land, the doctor insisted we sell him a tiny slice of ours to smooth out his property line. Unfortunately, that slice was exactly where we had planned the elevator, requiring further revision to the house plan. But it was a price well worth paying.
But It Was Worth It
The wait for the deal to close during those eight months were by far the most stressful part of this entire process. I had almost given up a multiple times.
But in the end, persistence paid off. The extra land unlocked a completely different version of the house – one with more breathing room, better proportions, and even an uncommon luxury in central Tokyo – a small courtyard garden.
It didn’t hurt that I’d been through a negotiation like this before – when I sold my company. The same rule applied: persistence is often the thin line between success and failure.
Designing the House – The Fun Part
I enjoyed the design phase the most—thanks largely to picking the right architects.
The Vision: Form and Function
Having already gone through a house search for potentially buying, we had a laundry list ready of things we like and don’t like in a potential build.
Our goal was to create a space that felt special, but without compromising on functionality. We’ve seen too many houses that were designed around a single “wow” factor, without consideration to long term living or effective use of space.
We wanted clean, modern minimalism – but paired with a layout that was very functional and livable. And had plenty of storage, as required by my dear wife.
Finding the Right Architect (Thanks, YouTube Algorithm)
While doom-scrolling YouTube one evening, I stumbled across a house walkthrough video by Erik from E-Housing – the same real-estate agency, that had already helped us rent our first apartment in Japan and later broker the land purchase for this project.
The house in the video instantly clicked. Minimalist, but warm. Functional, but beautiful. Meticulously Japanese in attention to detail, but very modern in design language.
The architect was called Apollo Architects, and I proceeded to binge-watch every project video they put out, getting more and more convinced that this would be a firm that can create a house that matches our vision.
One house in particular – Esprit House – became our north star. Three stories plus a rooftop. Clean, precise, beautiful details and material selection. The execution was exactly the balance we were looking for.
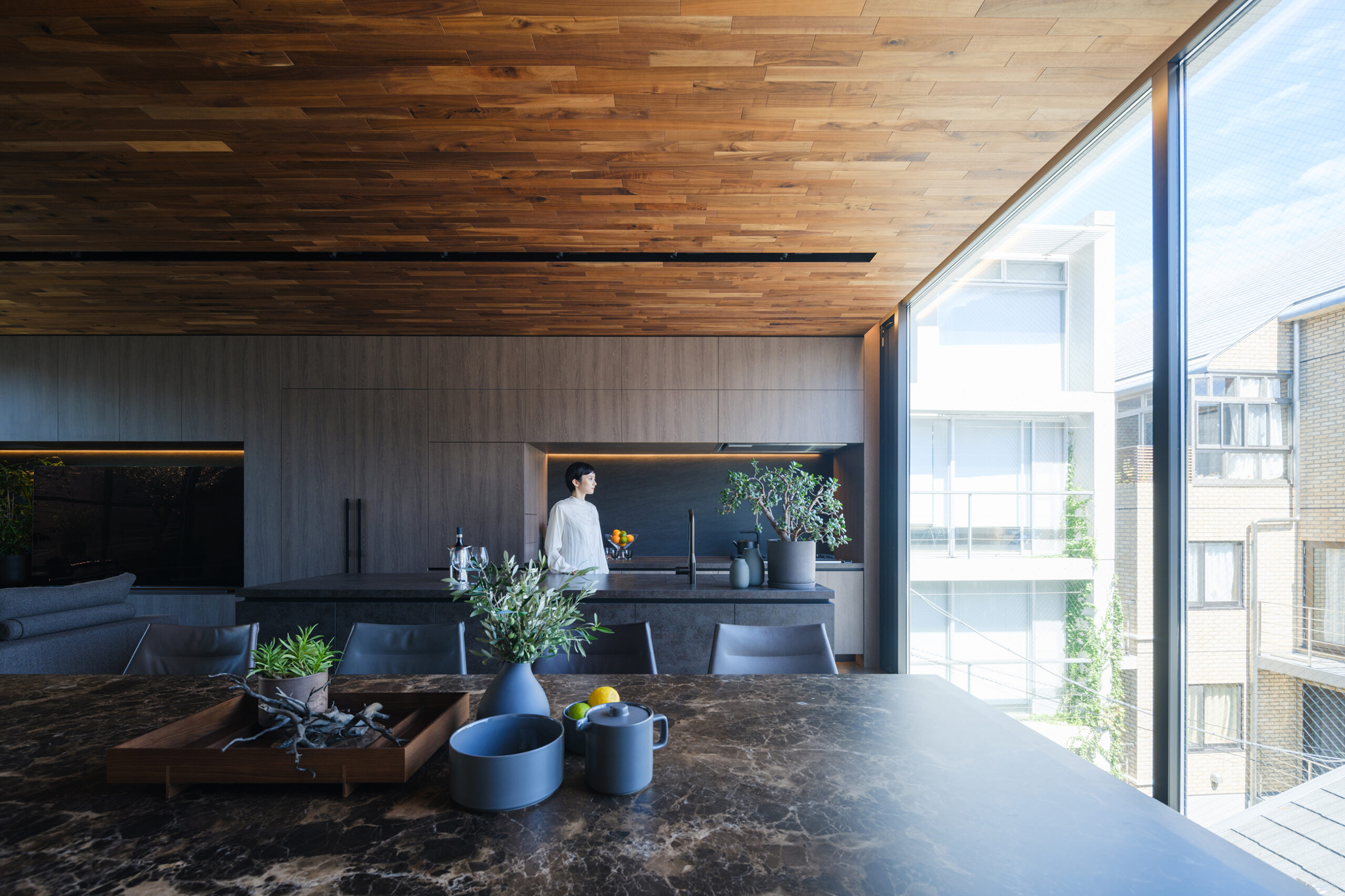
Meeting the Architects
We were introduced to Apollo via our realtor, and from the very first meeting, it was clear this was the right fit.
Kurosaki-san, the principal architect, is a rare combination of intense professionalism and approachable calm. A master at his craft, but without the artistic ego you sometimes brace for in this industry.
Our first meeting felt less like an interview and more like the kickoff call for a project. Collaborative. Open. Guided by mutual curiosity about whether the partnership made sense.
Our Japanese wasn’t fluent enough to communicate the details directly – but our realtors stepped in and offered support during the design stage as well. I still wanted to be able to do more verbally, and I would practice real-estate lingo with my Japanese teacher before each design meeting.
The Process: Ideas To Detailed Floor Plans And Design Documents
The design process itself was methodical and iterative – a set of meetings spaced a couple of weeks apart, going over all the major aspects of the house.
The initial discovery process revolved around our general specs – Number of rooms, garage size (for two cars), a dedicated gym, a rooftop terrace, guest accommodations with privacy, and even a small indoor pool. For the build materials we picked concrete with a steel frame, with a wooden slate facade.
Apollo suggested adding a basement to increase usable space, and an elevator to improve circulation across four levels. Both were immediate yeses.
In the next meeting we reviewed the initial draft, which was already incredible, but would continue to evolve significantly over the next few months.
Thanks to the basement, we were able to add more than originally planned – including a fifth bedroom, with two of them fully ensuite to comfortably accommodate visiting friends and family.
Here’s how the original draft plans looked like (which were drawn before we started looking into acquiring the additional plot). You can compare it to the final plans shown further below to see how much has changed:
Once the overall structure was locked in, the process moved into focused design sprints, with a review meeting every meeting. Those included:
- Designing the built-in furniture, and the positioning / controls of HVAC systems
- Fixtures – kitchen, bathrooms, door handles
- Wall materials, tiles, flooring, ceilings
- Lighting design – inside the rooms, hallways, rootftop and exterior
- Revising based on various suggestions from us – from the ensuite bathroom, to removing a small office for increased closet space.
We toured multiple vendor showrooms – from bespoke furniture makers to tile manufacturers – reviewing samples and refining choices in person.
Working With Consraints
While we had a decent sized plot for Tokyo, it’s still quite small by western standards. To build a western style home, with everything we wanted to include it, meant working around quite a few constraints –
- Height limits: Zoning allowed for three floors above ground but imposed diagonal setback requirements for light angles facing the road. Before securing the plot extension, the top floor had an awkward diagonal slice. Post-extension, the house footprint was pushed back, restoring clean lines to the facade.
- Plot width: Just under 10 meters wide. Fitting a two-car garage, elevator, circulation, and functional rooms within that footprint was a spatial engineering challenge.
- Plot line negotiation: Finalizing the plot extension came with a last-minute seller demand — we had to cede a small piece of land that technically protruded into his plot. It was functionally irrelevant in size, but it forced a full redesign of the elevator shaft and the bathrooms on every floor. Tokyo real estate is a game of centimeters.
- Privacy: With neighboring buildings extremely close, the design leaned heavily on strategic placement of vegetation, hedging, and facade treatments to block sightlines without sacrificing light.
Here’s what the final (current) version of the plan looks after all the revisions and plot extension –
Final Thoughts
For me, designing your own house is more than “just” a development project – it’s all consuming. I’ve continued to consume an inordinate amount on real-estate throughout the entire process (quick recommendation – Arvin Haddad’s Flaws Exposed series on Youtube).
I’m super excited about seeing come to life, as construction is slated to begin early next year.
Despite all the drama and stress around buying the extension, I overall enjoyed the process immensely. After spending most of my adult life creating intangible software, designing and creating something very physical in nature appealed to me greatly. I could apply similar skills but actually see the results of the work taking shape in the real world.
I can potentially see a future where I become a real estate developer – designing and building high-end homes for sale or rent in the Tokyo metro area. And this is also part of the motivation for writing this post.
I’ll end with a few renders our architects created of the various spaces (though those do not reflect the plans 1-to-1):


